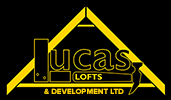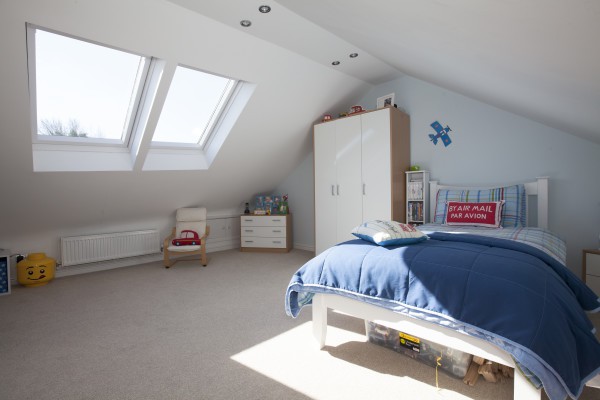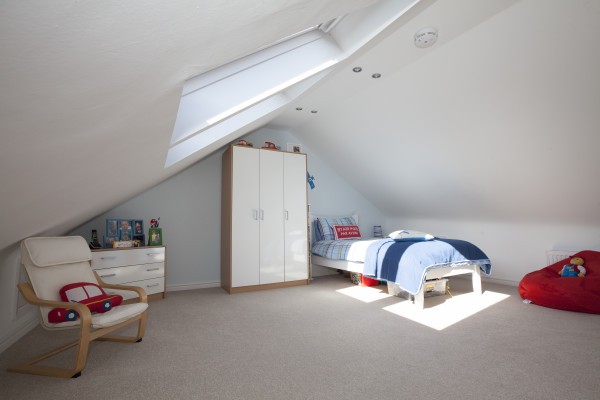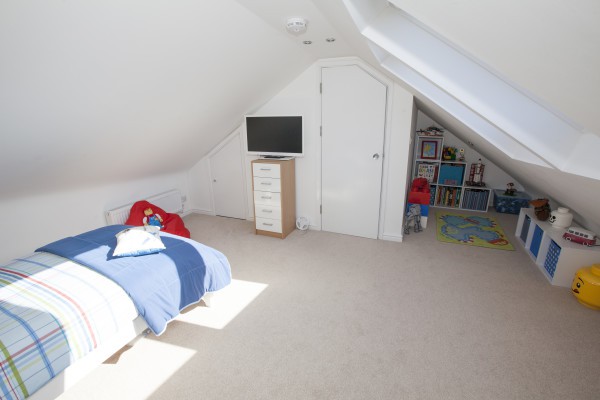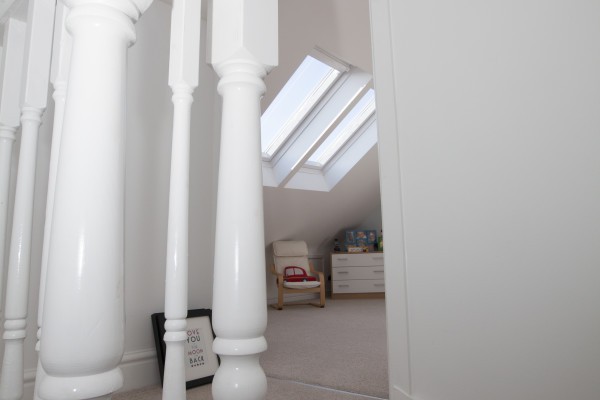Castle Street, Morriston
Schedule: 4 weeks
Being a narrow mid three bedroom terraced house, as is so often the case the client was after more space, especially as the client’s wife was expecting twins.
So the plan was was to house the new staircase on the spacious first floor landing that would provide access to the new loft which would provide the new bedroom for their young son as well as a dedicated storage cupboard accessible from within the bedroom. To create the structural floor, re-inforced steel beams were installed which the new loft floor would be suspended off as well as adding further strength to the roof structure. A winding staircase was created installed so that the entry point into the loft would be under the highest point to attain the required head height and which also meant that the new staircase did not encroach on any of the first floor bedrooms leaving all three completely untouched. Installing a small roof window directly above the new stairwell and two larger “coupled” roof windows within the loft over a finished floor space of approx 6m long by 4m wide and head height of 2m meant that an already spacious loft felt even bigger.
As you can see from the photos, the finished product provided the client’s young son with his very own bedroom complete with a play space. Cosy, warm, well lit and spacious everything a loft conversion should be!
Cottage, terraced house, semi detached, detached, old build or new build almost any loft can be converted giving you extra space and making the most of your home while adding value in the process.
