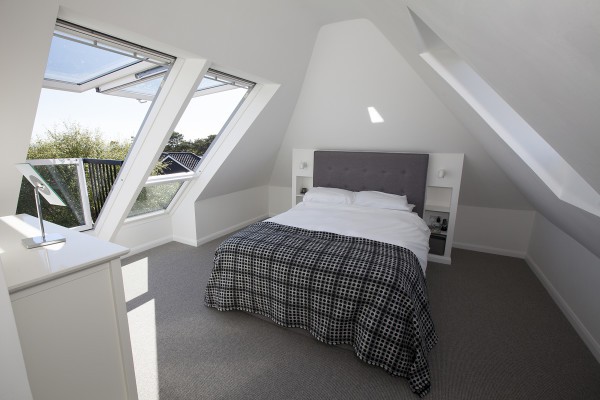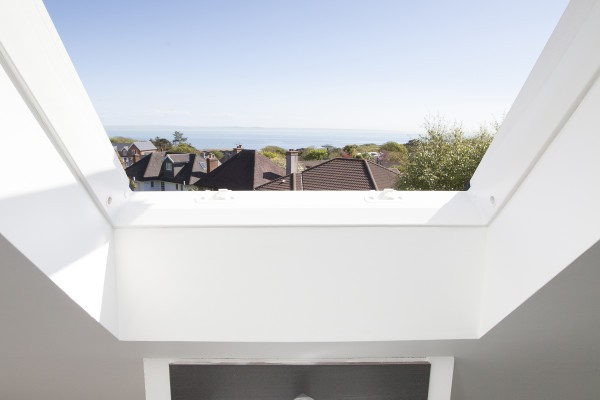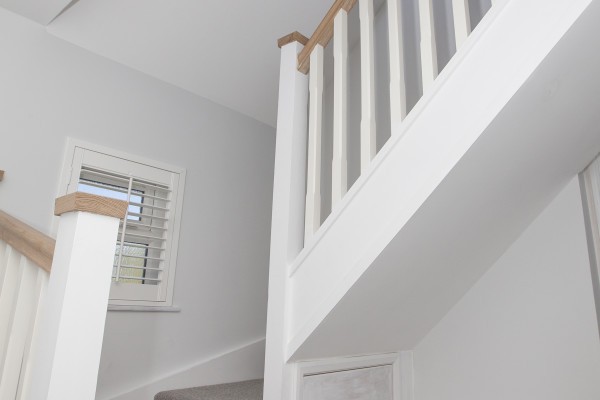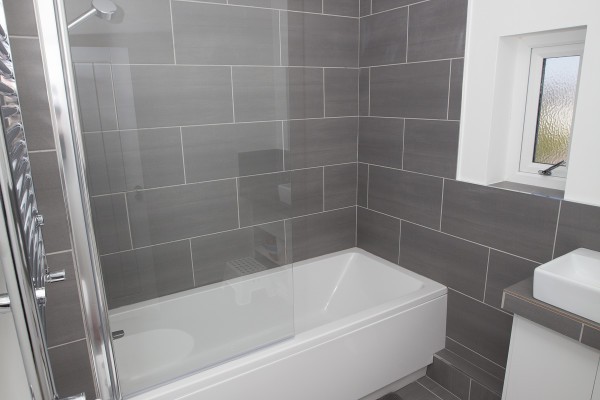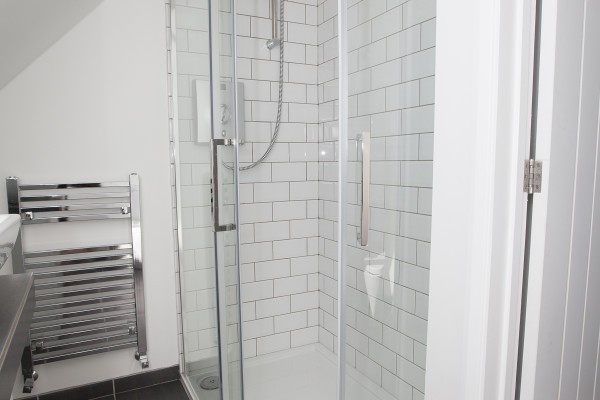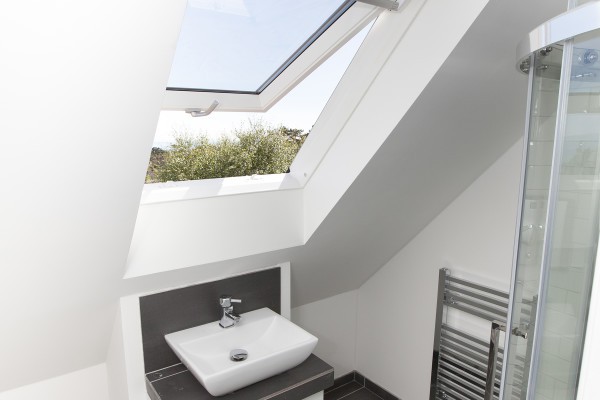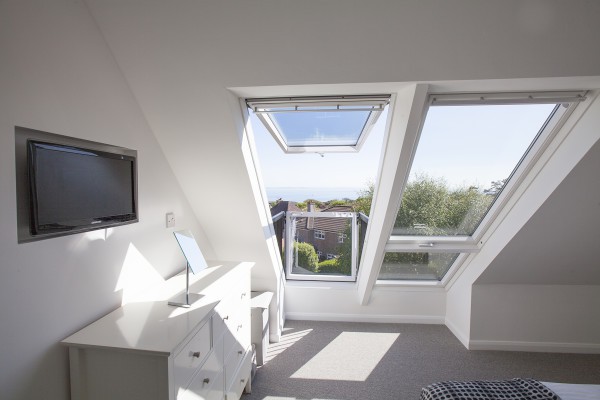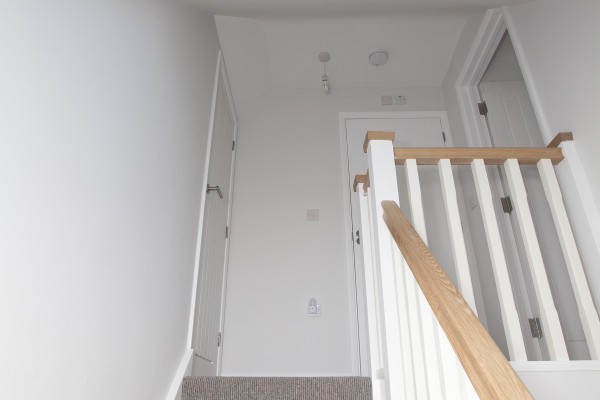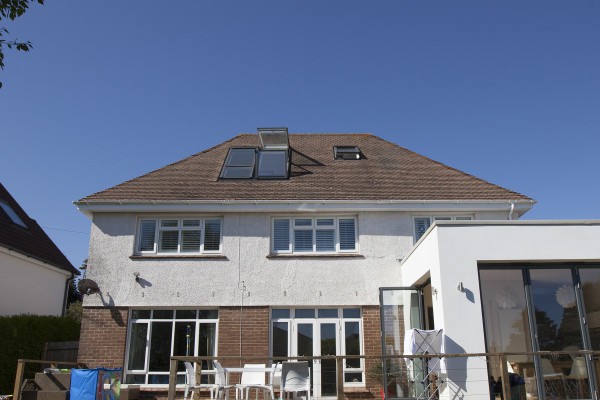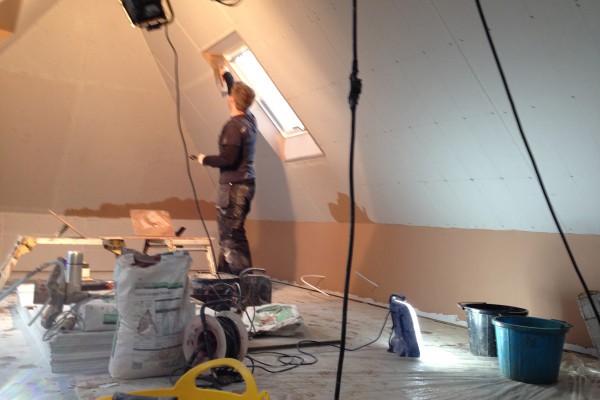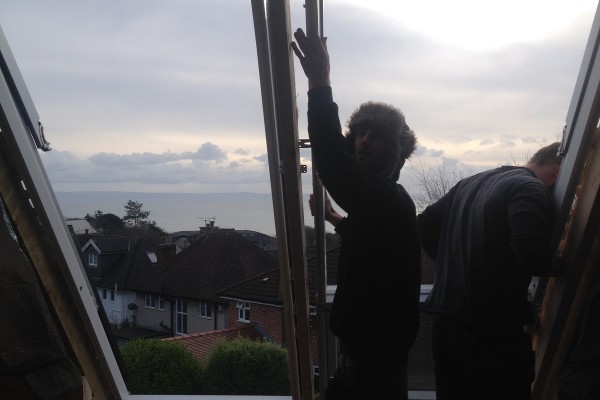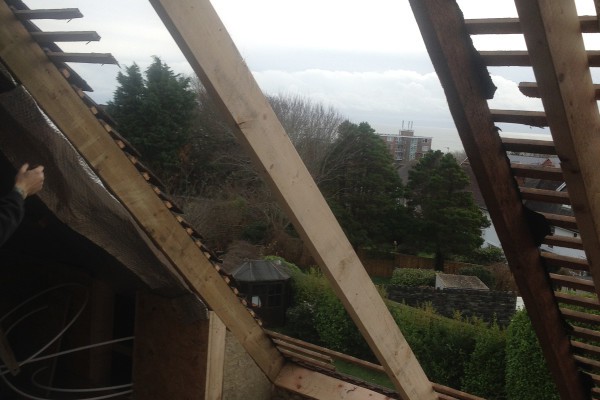Caswell Road, Langland, Swansea
Schedule: 6 weeks
With the property already being an already large four bedroom building that had already been previously developed (i.e. a single storey ground extension) the client’s were not in dire need of extra space. Instead the choice to convert the loft was to provide a spacious en-suite and bedroom to escape too after a long day and enjoy the beautiful view of Swansea’s Langland bay.
As the property was situated so close to the bay, the view became a priority when designing the layout of the finished loft and the decision was then made to install a pair of Cabrio roof window systems (large roof windows that fold out into roof balconies) and even a smaller window in the en-suite so that the view could be enjoyed even while brushing your teeth at the sink!
As the loft space being so large to begin with and providing a head height of almost 2.4m, no structural changes were needed to the existing roof timbers with the exception of removing a large, redundant chimney stack to provide space for the en-suite shower room.
The finished dimensions of the conversion was approximately 10m long by 5.5m wide and comprised of a large bedroom to house the double bed and Cabrio windows, an en-suite shower room with a large shower enclosure, separate walk-in storage area and spacious well lit landing area at the top of the staircase.
When we installed the new staircase we removed an old redundant toilet room and airing cupboard on the first floor. By doing this we not only achieved enough space to house the new staircase on the landing and avoid losing space in any of the existing bedrooms but also opened up the dark and cramped landing space by flooding it with light from a roof window positioned above the stairwell.
By seamlessly continuing the balustrade from the existing staircase directly onto the new staircase we managed to achieve a sense of continuity that gave the impression that the new loft and staircase had always been there. We also fully renovated the existing first floor bathroom so that it matched in style and colour scheme with the en-suite in the loft.
It’s these small decisions that make all the difference when planning your loft with us because however small they may seem they have the potential to make a big difference to the final product. With our extensive knowledge and experience we are always on hand to help you make decisions before, during and after your conversion so that you are left with a finished product that is truly outstanding.
This particular loft demonstrates how, if you have the budget and the space, you can make your dark, cold attic into a room or rooms that are not only practical but luxurious and modern while taking advantage of a beautiful view in the process.
A space that can impress friends and family (as well as the neighbours!) by giving your home something really special to be enjoyed for years to come!

